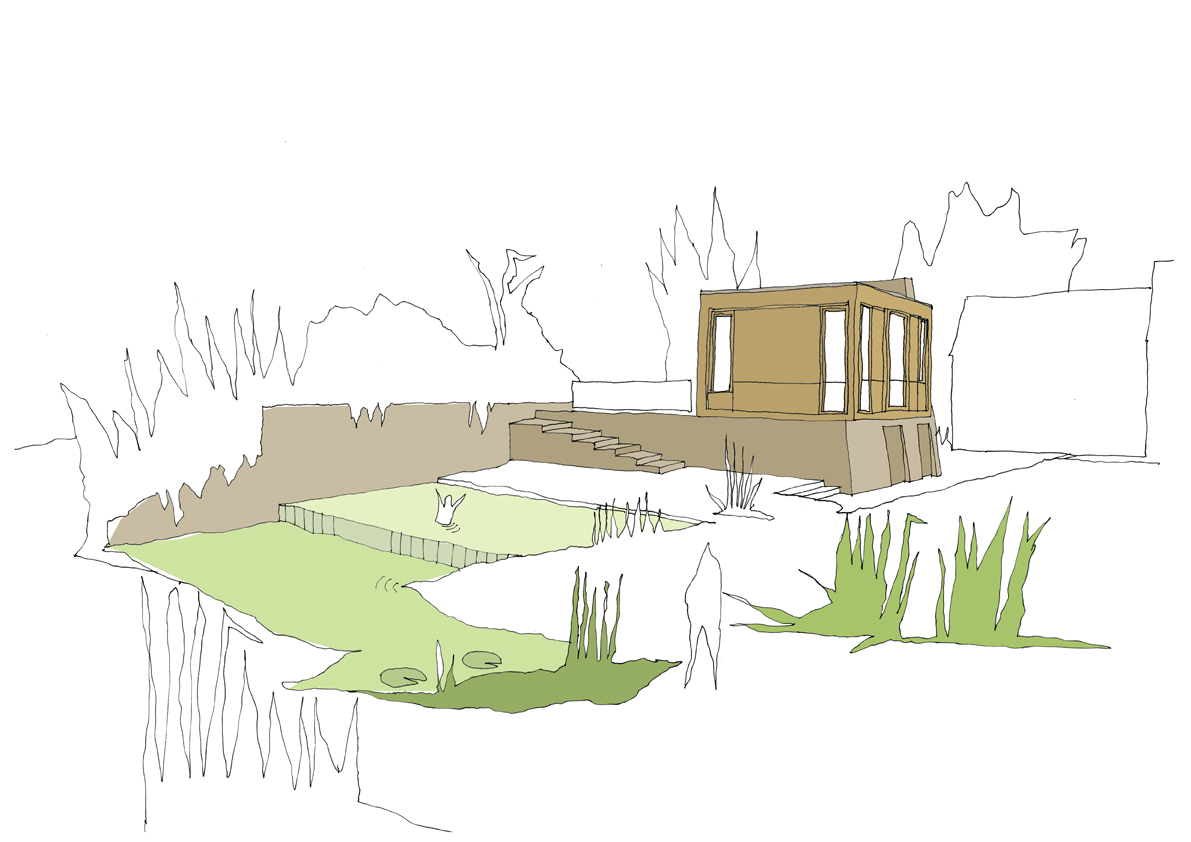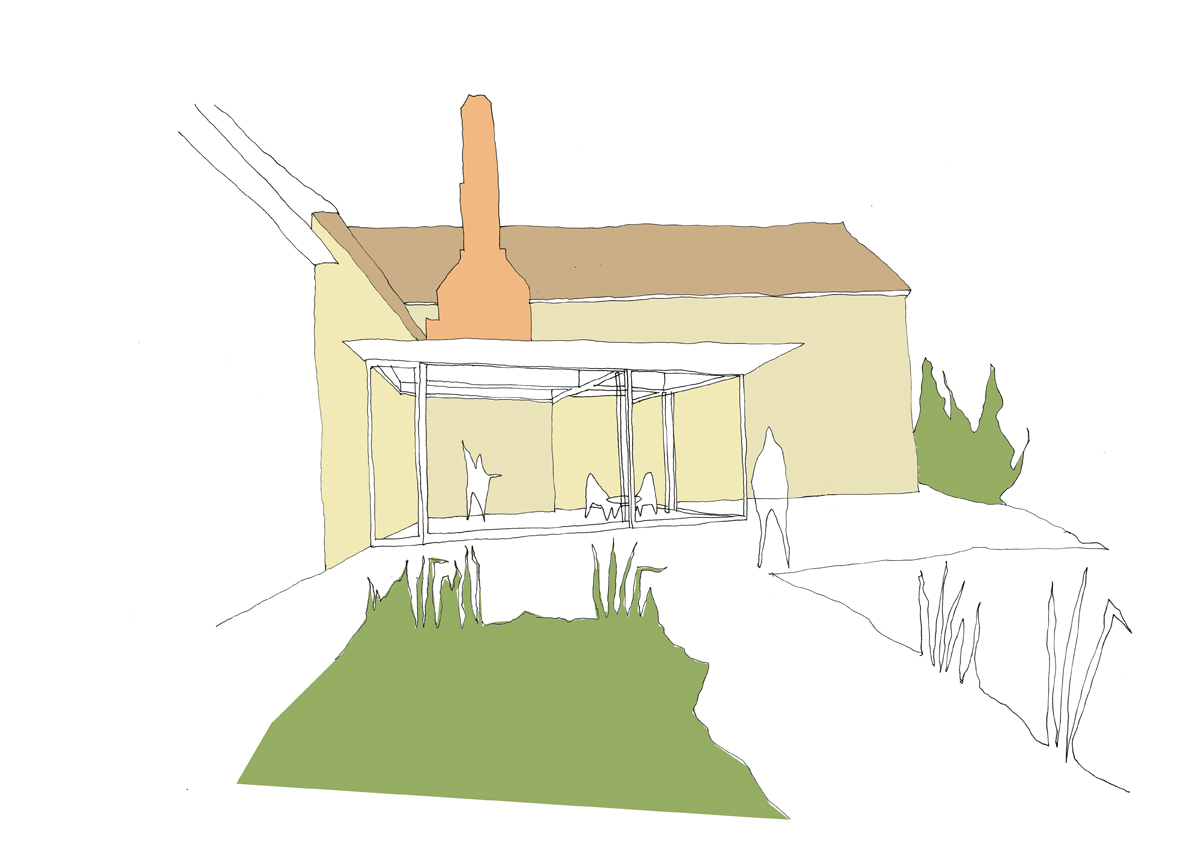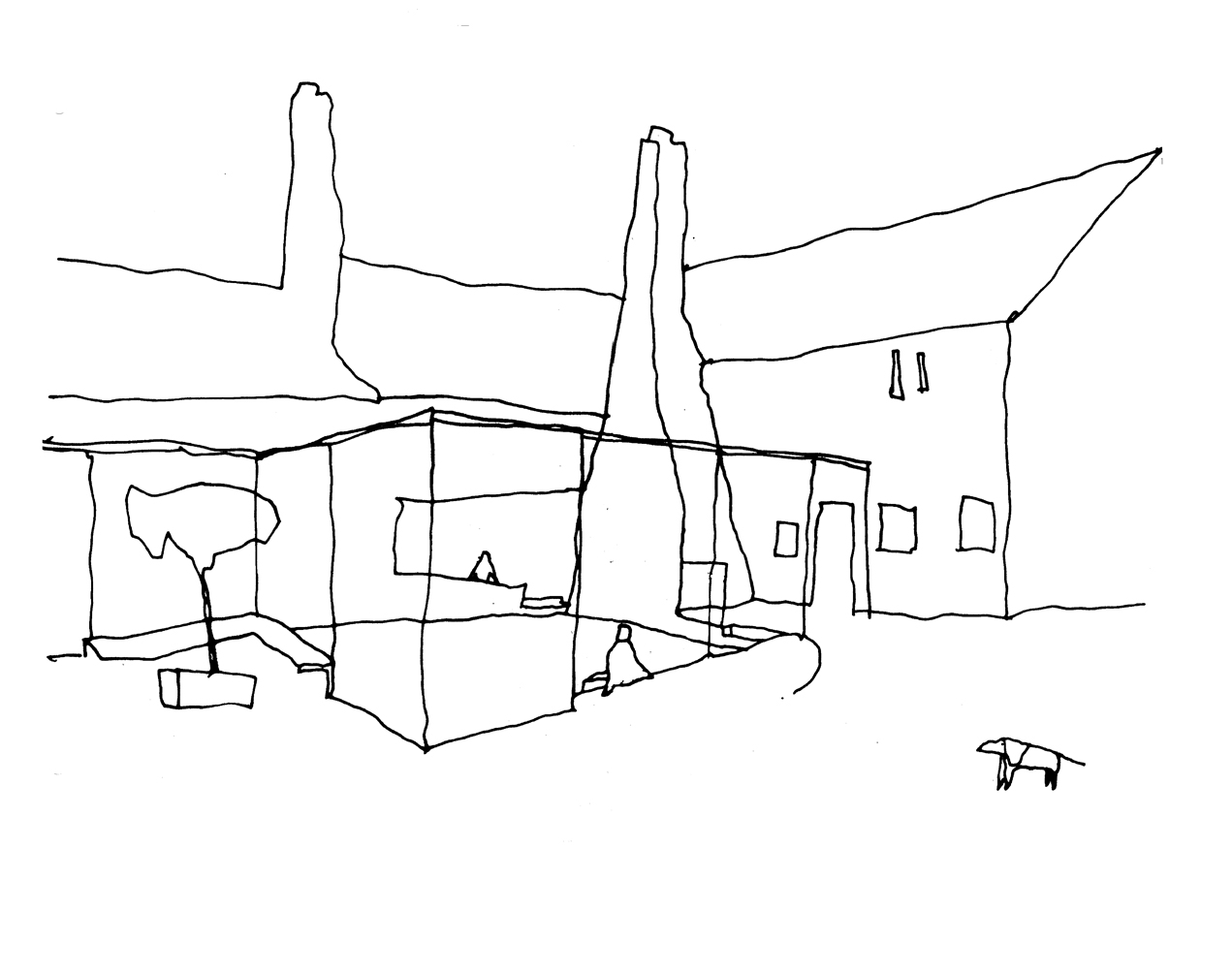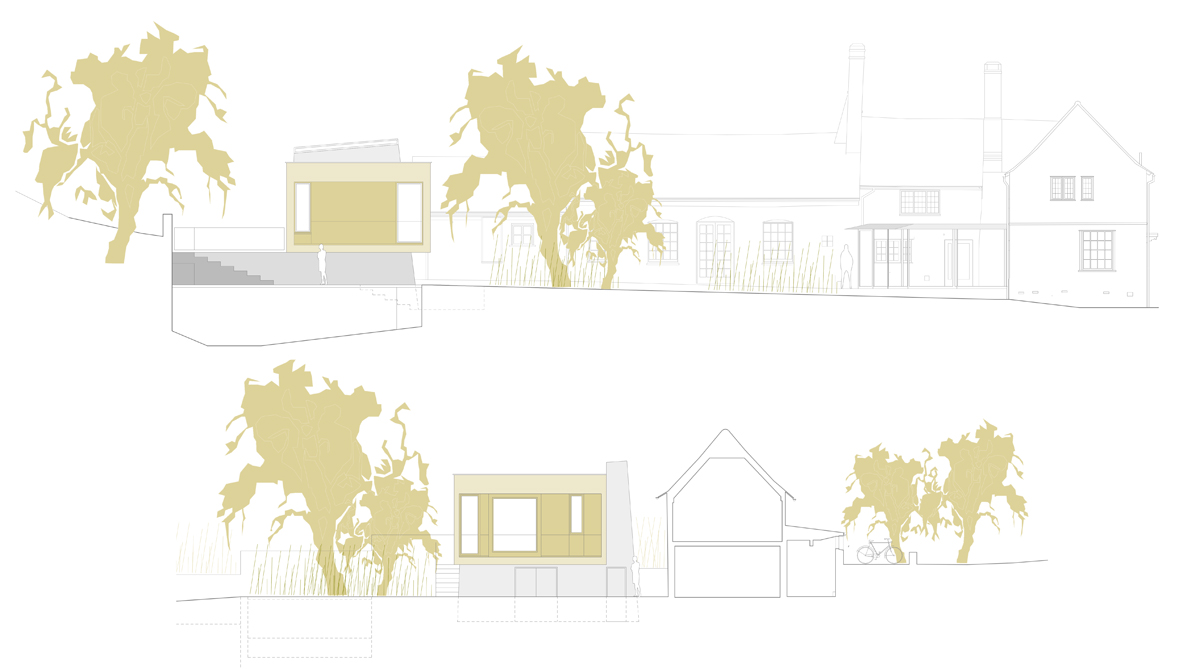- Dartmouth Park
- Wallace Road house
- Barnsbury House
- Highbury House 2
- Arlington Square 2
- Arlington Avenue
- Highbury House
- Laurel Road 1
- Laurel Road 2
- Colebrook Cottage
- Artist's studio
- Homes for Peabody
- Audley Road
- A house in Suffolk
- Ringmore Rise
- Muswell Hill house
- School playground
- Mixed-use in Barnes
- Arlington Square
- Essex Road house
- Crouch End house
- Devonia Road house
- A house in Barnes
- Coningham Road
A new pavilion and garden room within the curtiledge of a grade II* house. The pavilion has a ground floor and staircase enclosure formed of flint, stone and other suitably resiliient local materials. The upper storey is meticulously detailed and constructed like a piece of joinery. The garden room is highly transparent, affording views into the landscape.



