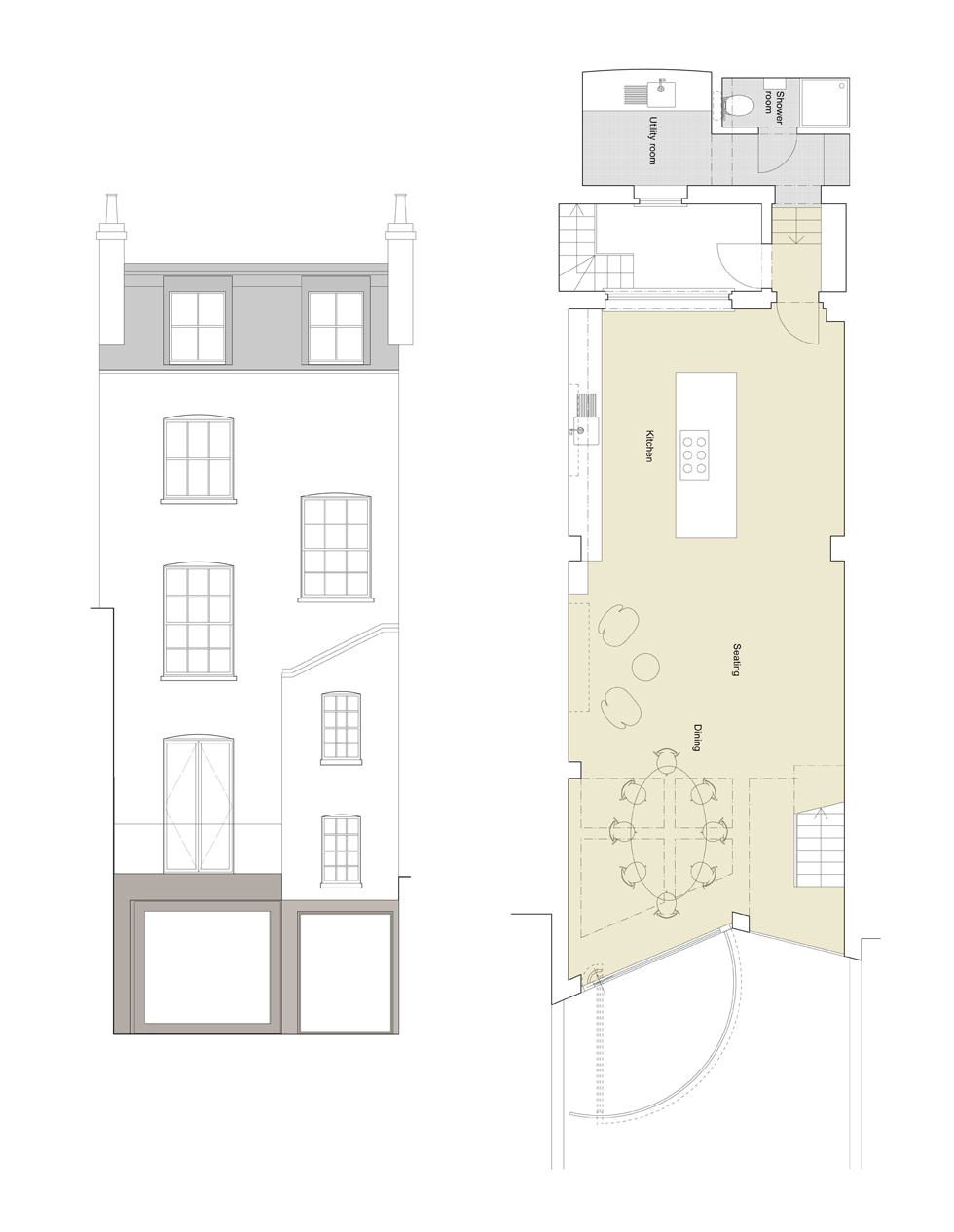- Dartmouth Park
- Wallace Road house
- Barnsbury House
- Highbury House 2
- Arlington Square 2
- Arlington Avenue
- Highbury House
- Laurel Road 1
- Laurel Road 2
- Colebrook Cottage
- Artist's studio
- Homes for Peabody
- Audley Road
- A house in Suffolk
- Ringmore Rise
- Muswell Hill house
- School playground
- Mixed-use in Barnes
- Arlington Square
- Essex Road house
- Crouch End house
- Devonia Road house
- A house in Barnes
- Coningham Road

This early Victorian terraced house within a Conservation Area will be reworked with a new mansard and terrace at roof top level. The lower levels will receive a full width basement extension and ground floor roof terrace. Construction to commence 2014.