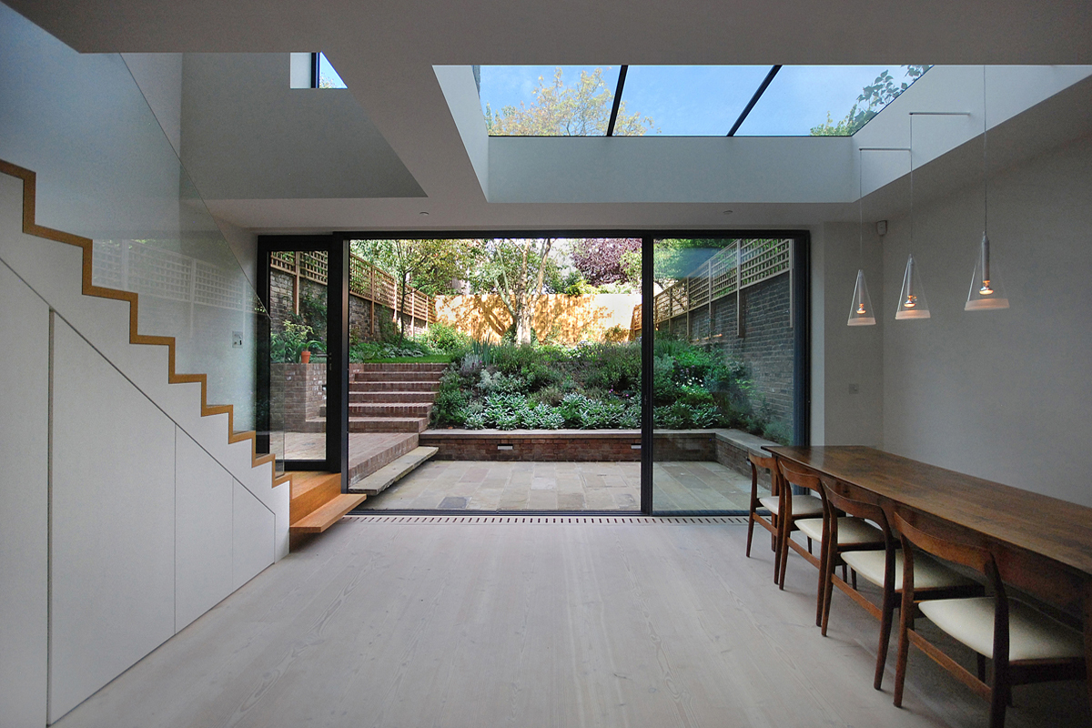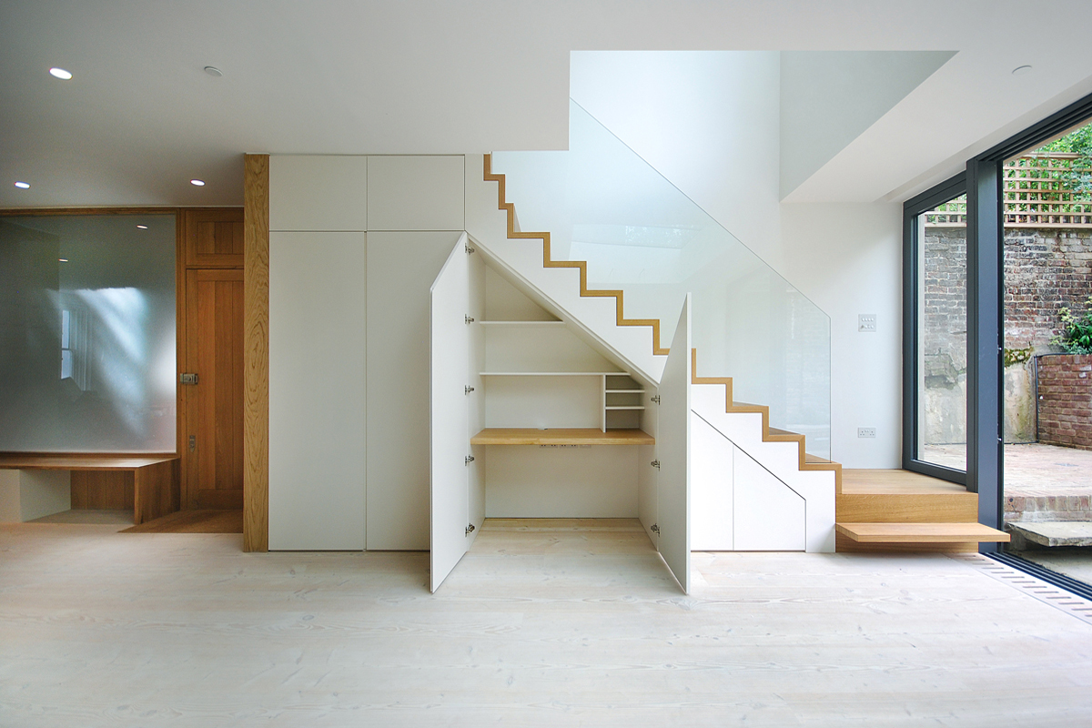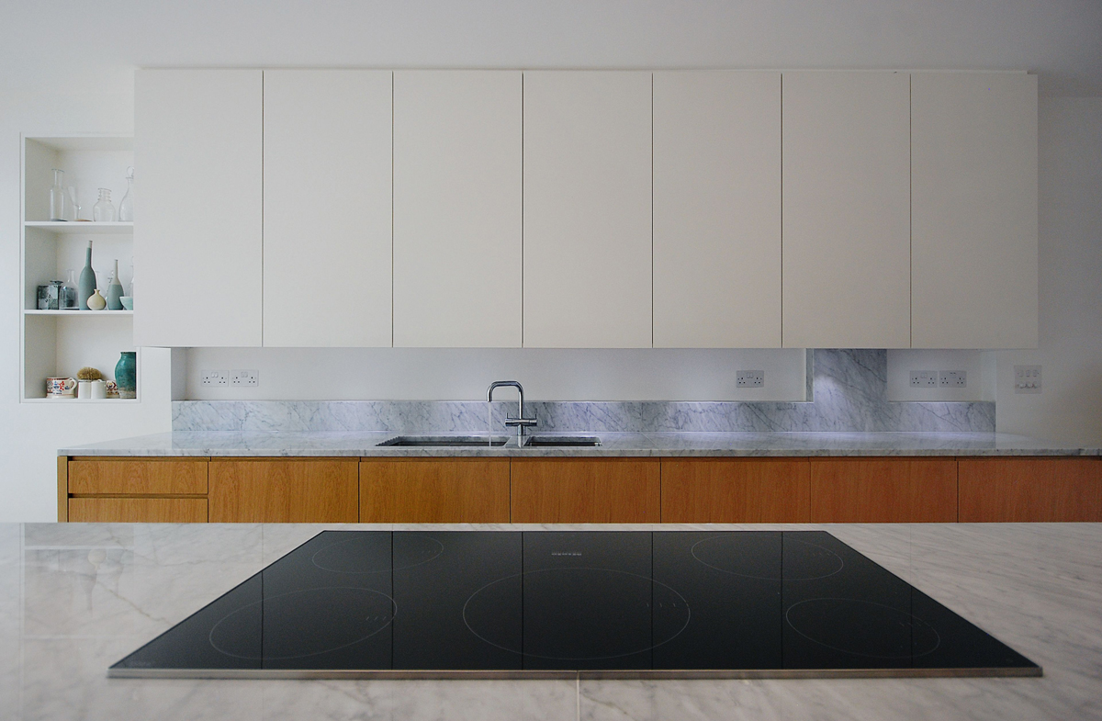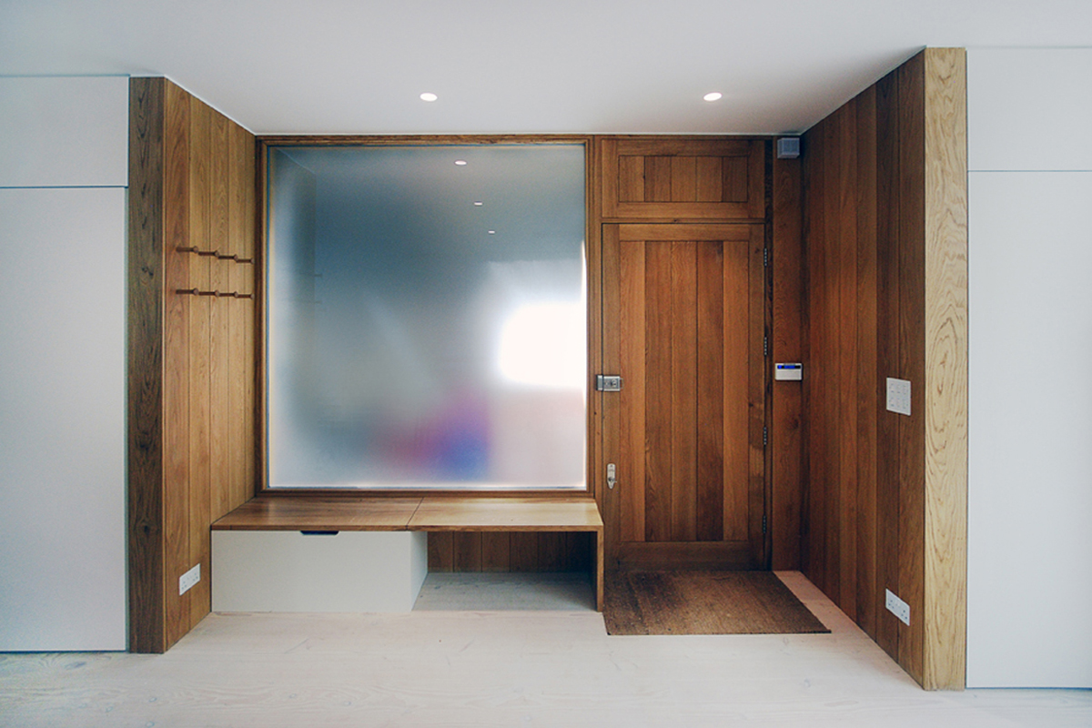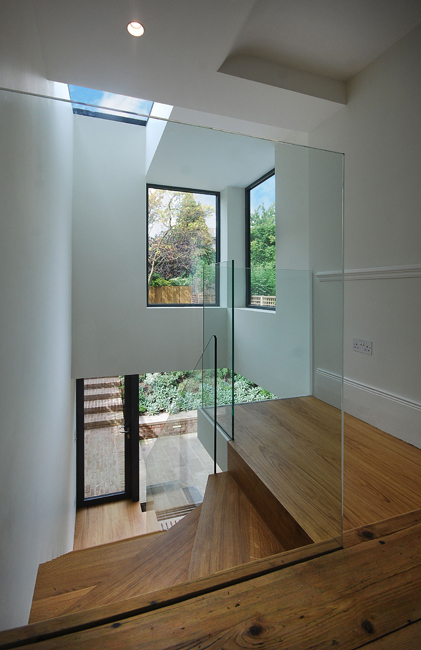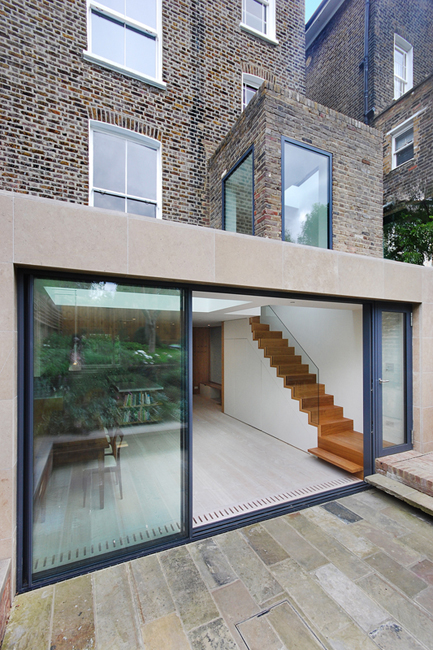- Dartmouth Park
- Wallace Road house
- Barnsbury House
- Highbury House 2
- Arlington Square 2
- Arlington Avenue
- Highbury House
- Laurel Road 1
- Laurel Road 2
- Colebrook Cottage
- Artist's studio
- Homes for Peabody
- Audley Road
- A house in Suffolk
- Ringmore Rise
- Muswell Hill house
- School playground
- Mixed-use in Barnes
- Arlington Square
- Essex Road house
- Crouch End house
- Devonia Road house
- A house in Barnes
- Coningham Road
This sensitive extension, remodelling, and restoration of a Victorian semi-detached house in north London combines carefully crafted spaces, manipulation of natural light and intelligent choices of materials.
A new, re-orientated staircase provides a strong connection between the upper ground floor, the family living space below and the garden. It passes down through a double-height, top-lit space within the Purbeck limestone clad extension. Excavation to the side of the house allows a new lower ground entrance to be punctured through the side elevation.
Shortlisted for 'Don't Move Improve! 2013'
Shortlisted for Ideal Home Show 'Blue Ribbon Awards 2014'
