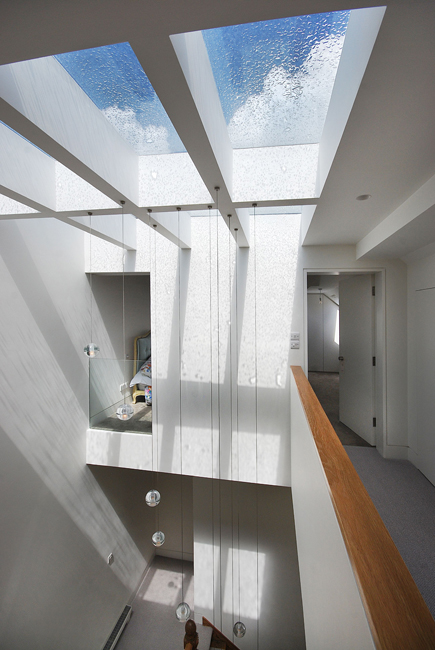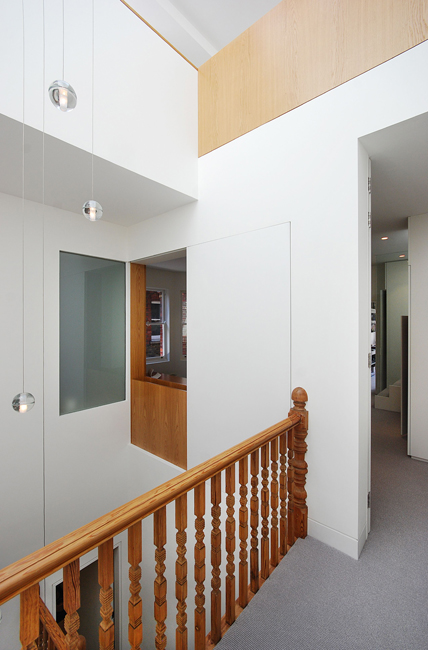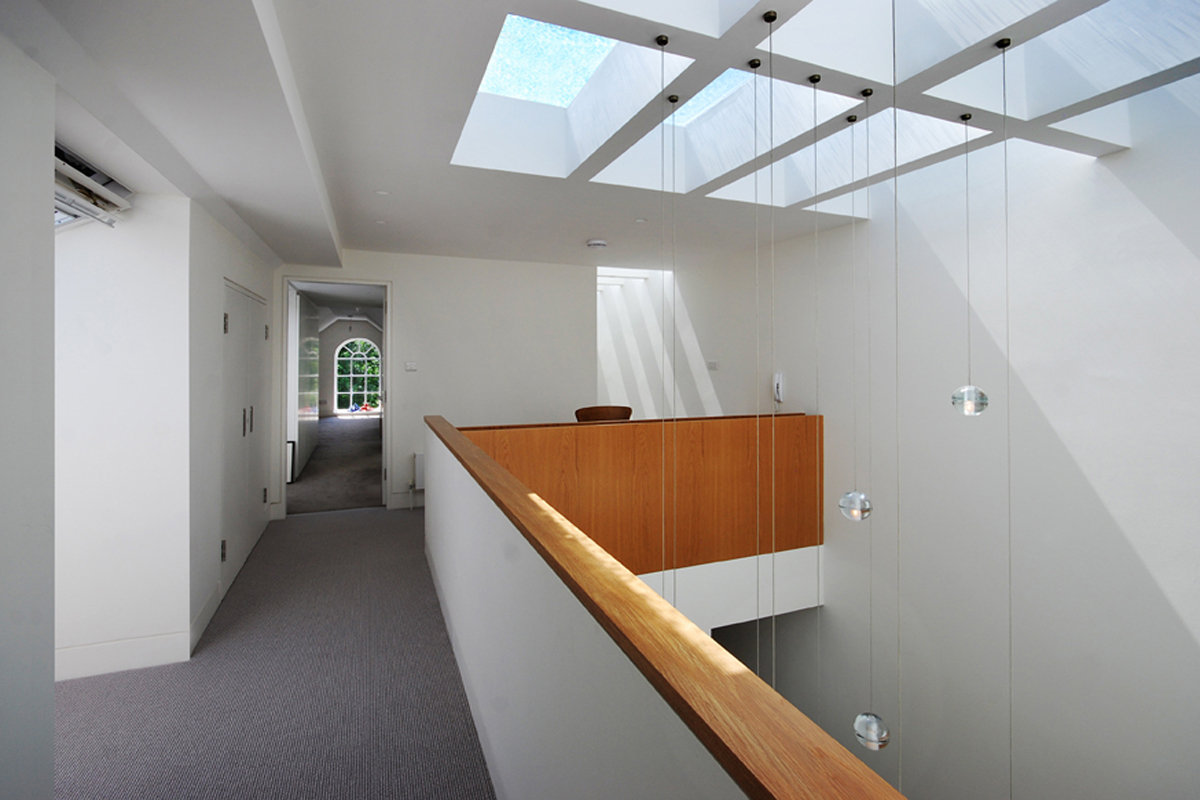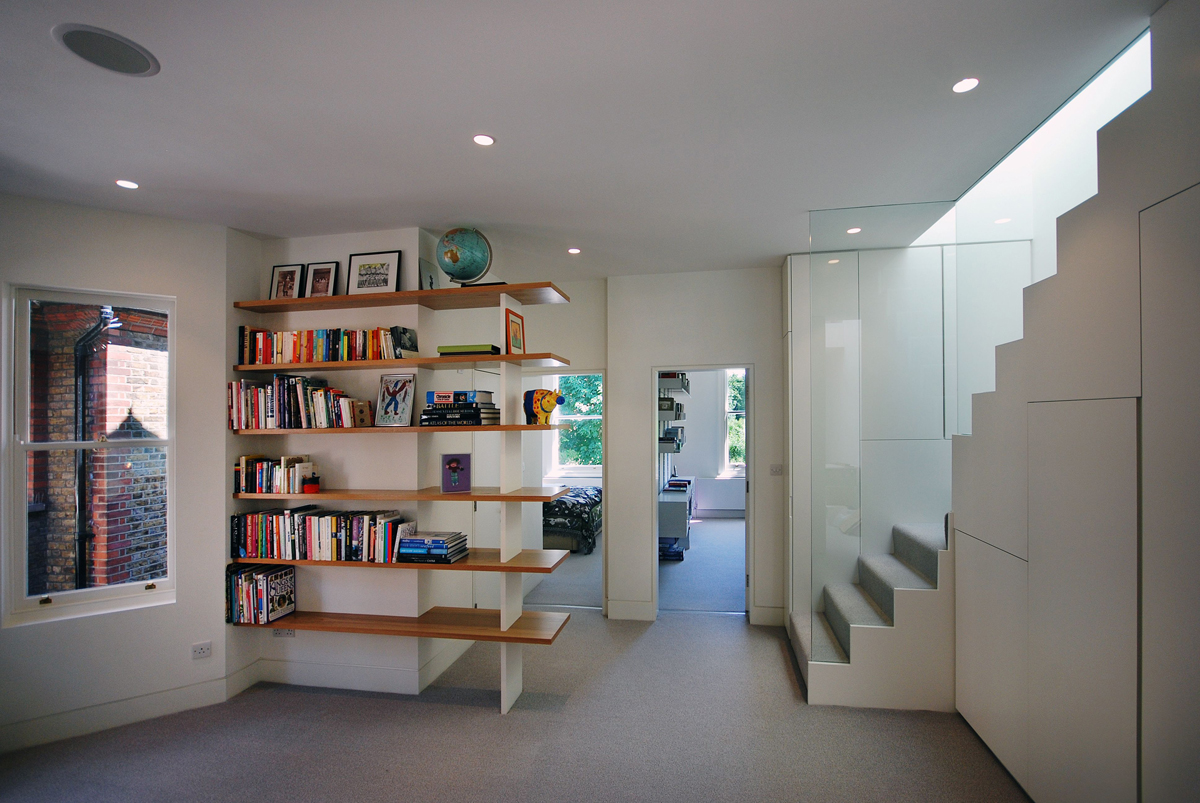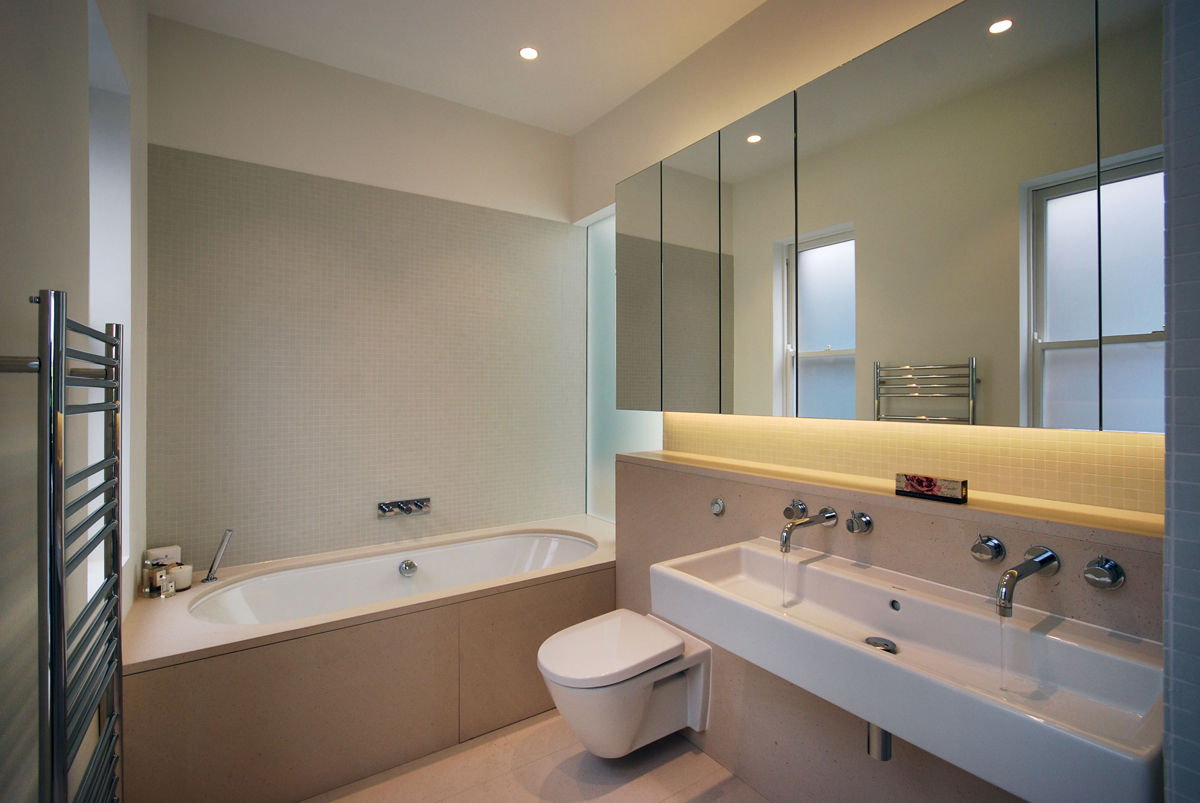- Dartmouth Park
- Wallace Road house
- Barnsbury House
- Highbury House 2
- Arlington Square 2
- Arlington Avenue
- Highbury House
- Laurel Road 1
- Laurel Road 2
- Colebrook Cottage
- Artist's studio
- Homes for Peabody
- Audley Road
- A house in Suffolk
- Ringmore Rise
- Muswell Hill house
- School playground
- Mixed-use in Barnes
- Arlington Square
- Coningham Road
- Essex Road house
- Crouch End house
- A house in Barnes
- Devonia Road house
An unusually deep floor plan created a lack of natural light within this family home. We undertook a series of radical interventions to remedy this. In the centre of the house we created a triple height space topped off with a large roof light.
Internal windows, sliding screens and hatches create a sense of an internal courtyard. The daytime activities of family life and the ever-changing light contrast with the quiet of night, when shutters are closed and a series of cast glass lights suspended through the space completely change the atmosphere.
