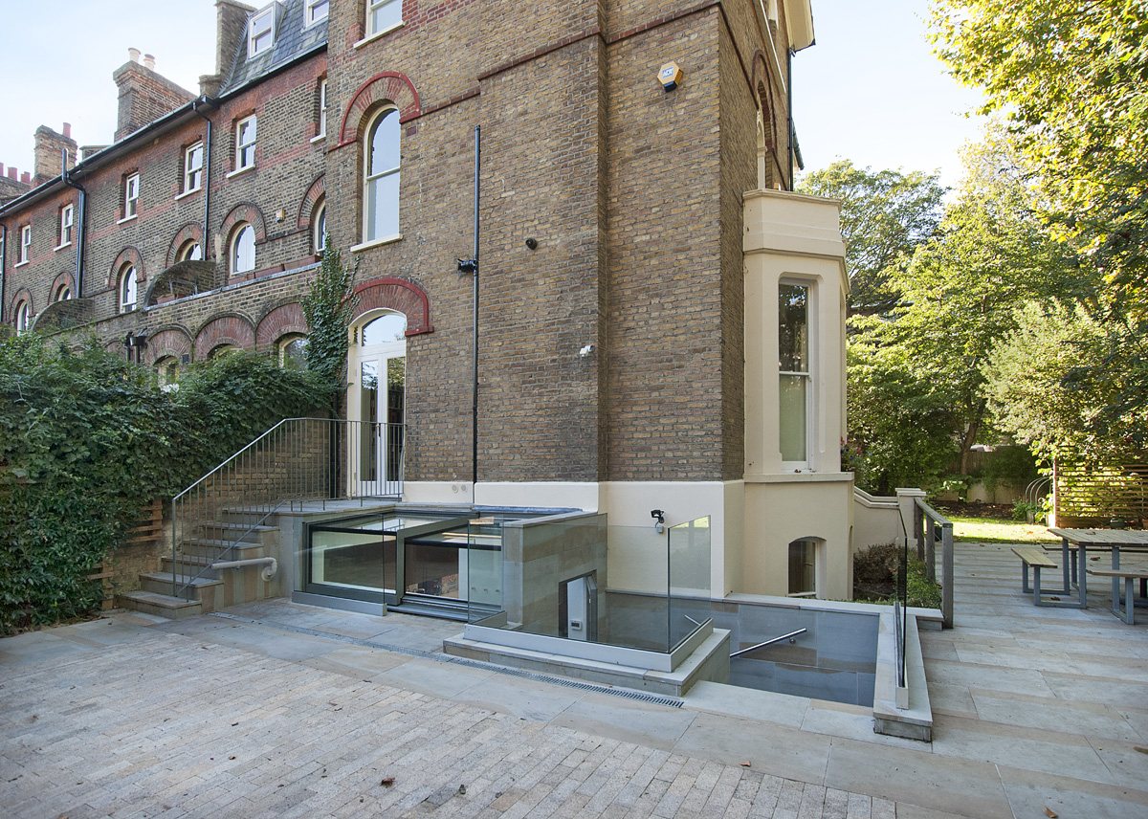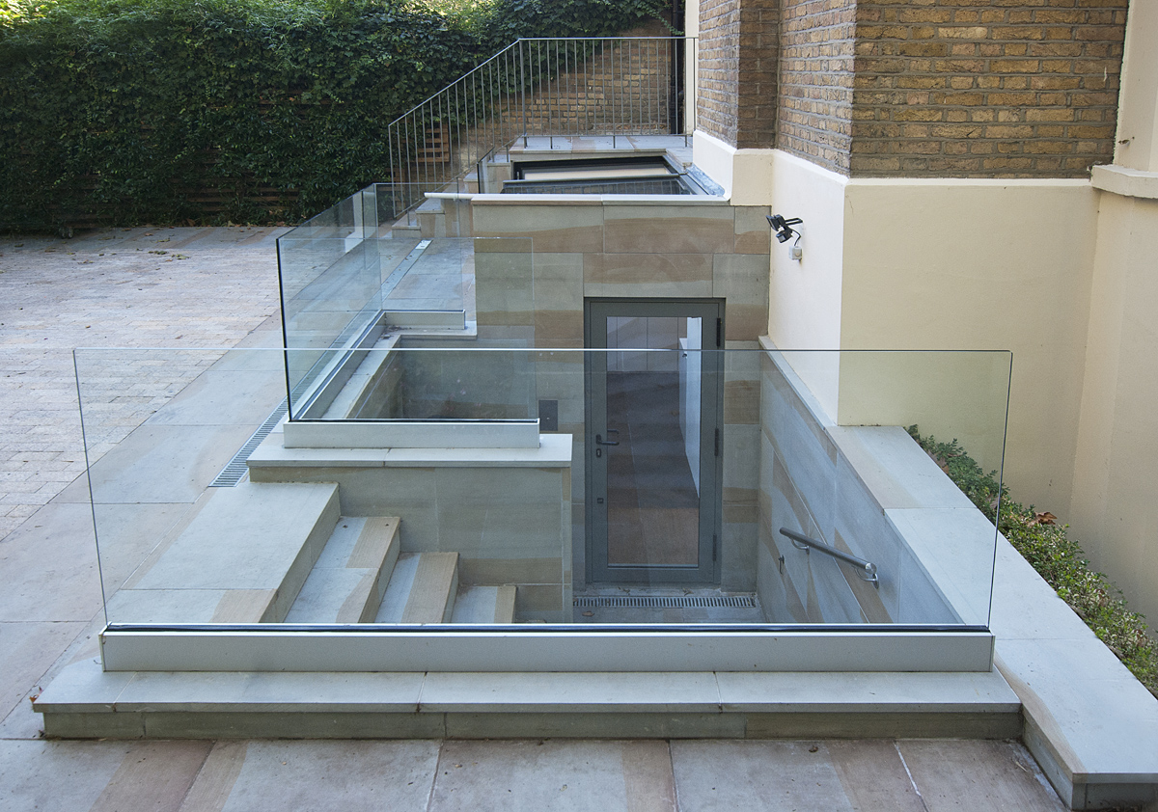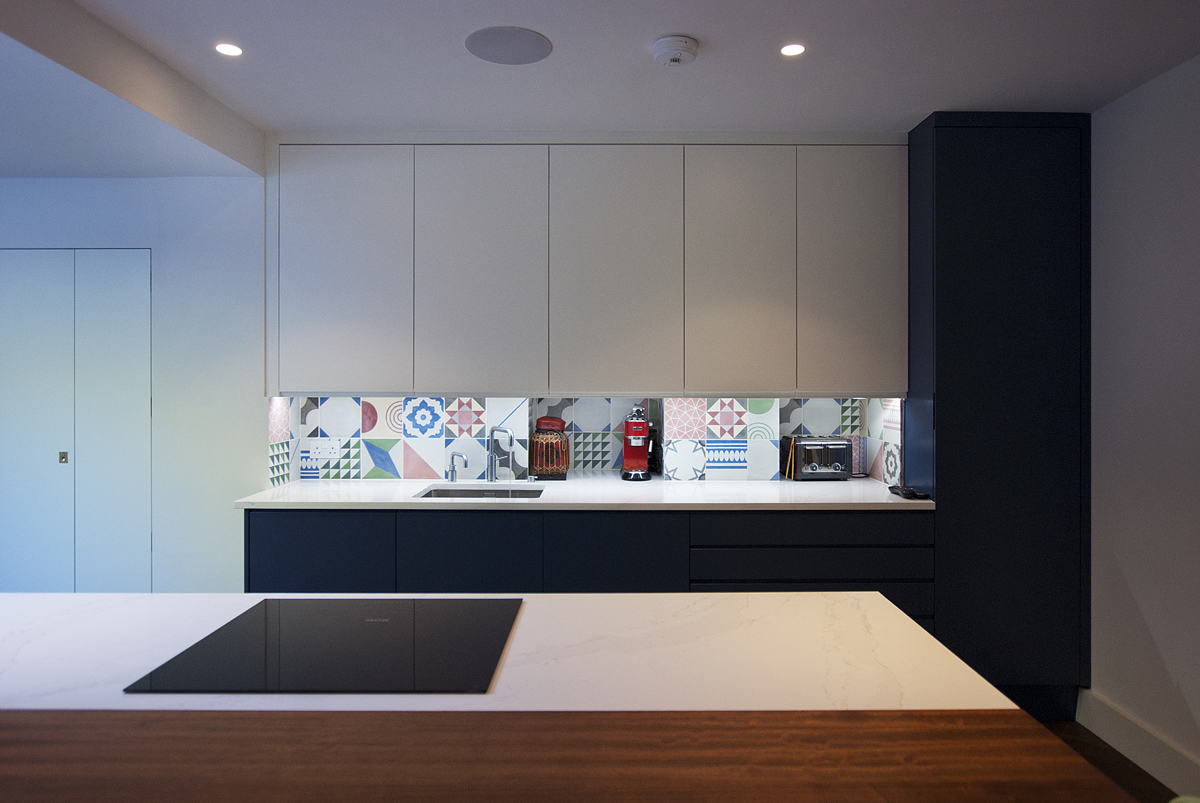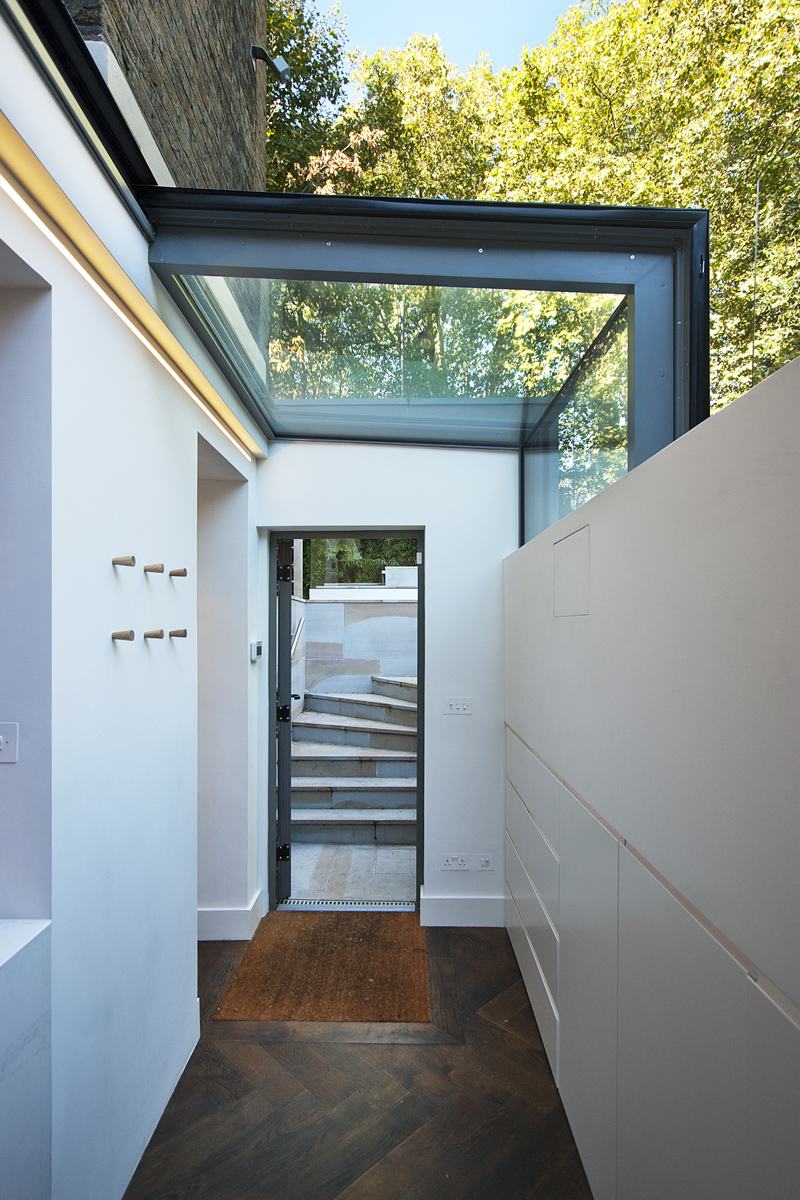- Dartmouth Park
- Wallace Road house
- Barnsbury House
- Highbury House 2
- Arlington Square 2
- Arlington Avenue
- Highbury House
- Laurel Road 1
- Laurel Road 2
- Colebrook Cottage
- Artist's studio
- Homes for Peabody
- Audley Road
- A house in Suffolk
- Ringmore Rise
- Muswell Hill house
- School playground
- Mixed-use in Barnes
- Arlington Square
- Essex Road house
- Crouch End house
- Devonia Road house
- A house in Barnes
- Coningham Road
A low profile addition to the side elevation of a grade 2 listed house in North London. The work includes new and reworked subterranean spaces. The glass roof opens horizontally, providing ventilation to the kitchen. The pallet of external materials is limited to minimise the visual impact on the host structure allowing the extension to become part of the landscaping.



